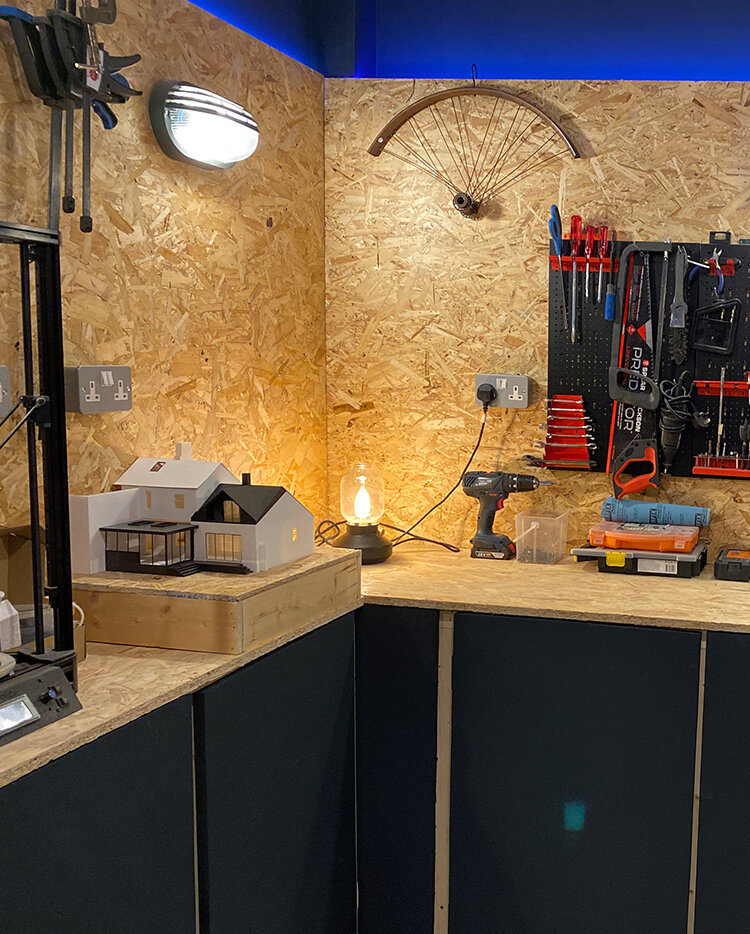Why Choose Studio Six?
We’re an architectural practice based in Hull, UK, specialising in sustainable architecture & creative design.
Our experience adds real value to every one of your projects.
If you’re planning a project we’d love to chat and discuss your ideas, and to explain the journey ahead in an easy to understand way.
We’ve helped many happy clients unlock value from their home or their business through standout design, presented in an easy way, and tailored to ensure your build remains on budget. Our studio combines experience in residential, commercial and leisure projects and as a result we’re able to apply these expertise to all projects.
No matter how tricky the site or how unique the brief is, we’re here to help you get the most from the project and make the process as enjoyable as it should be.
We listen carefully to your requirements
We develop the brief with you
We design in collaboration with you, every step of the way
We’re here throughout to explain and simplify the process
Creativity and imagination is where we thrive. From home extensions to new leisure businesses.
Great design starts with the ability to think creatively and outside of the box, and we employ traditional and emerging technologies to allow us to do so.
Whenever possible we’ll sketch ideas out with you, to allow the brief and concept to develop and unfold before your eyes. We take these ideas and test them before finalising, to ensure that you’re delighted and we’re confident in the design.
We model and test ideas in our state of the art workshop
We design in 3D, to foresee issues before they reach site
We’re invested in sustainable design and thinking
We thrive when set a challenge with creative thinking required
Our Process
Transparency every step of the way
Meeting & Discovery.
It all begins with an idea and a discussion, and we’ll ask you the right questions to start building a brief and ensuring the feasibility of the project. Whilst the initial stages can be carried out remotely, nothing beats walking the land or engaging with a space to get a feel for the project ahead.
Design & Planning.
Through collaborative development and engaging your feedback throughout, we create high-level concepts that present different options and unlock ideas. These are then translated into detailed designs and where necessary submitted to your local council to seek approval.
Building & Development.
Once approved, we will develop the design adding technical detail for approval by the Building Inspector, and we can tender this detailed suite of drawings to approved contractors to attain prices. Once contracts are in place, we’re on hand to help oversee as much as you need us to.







